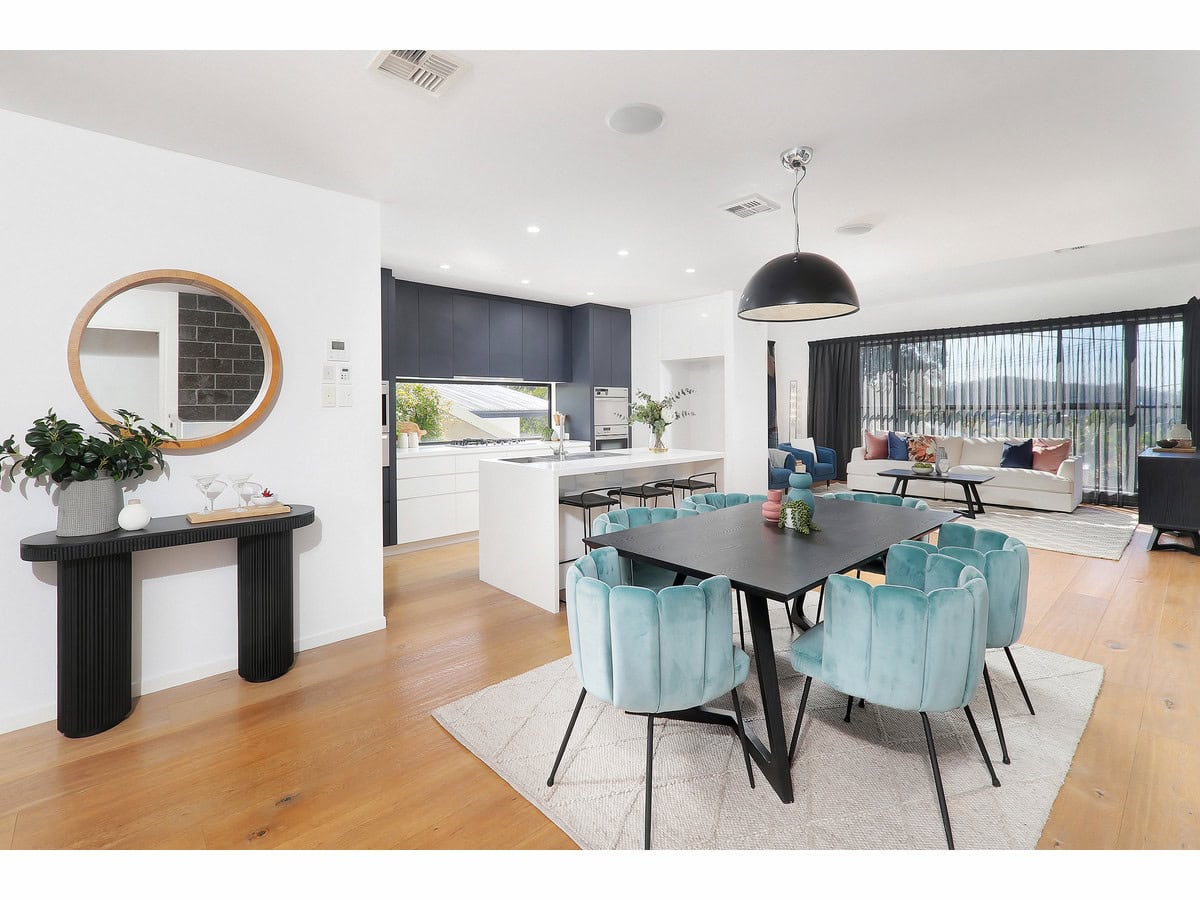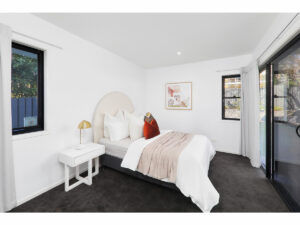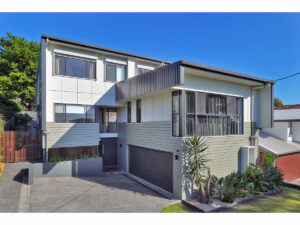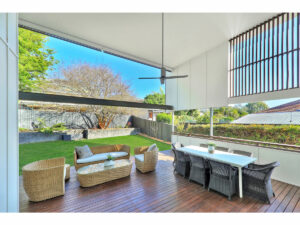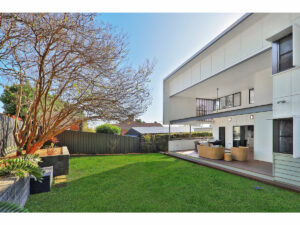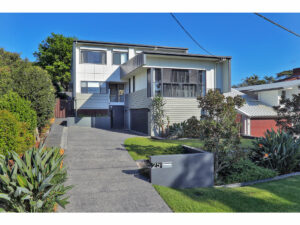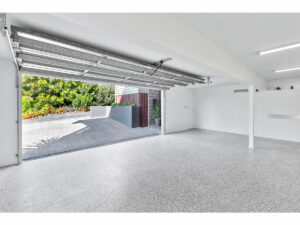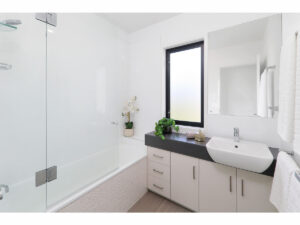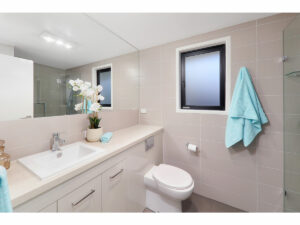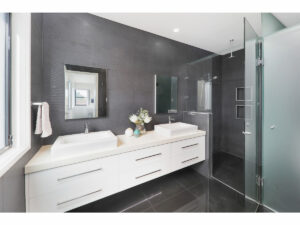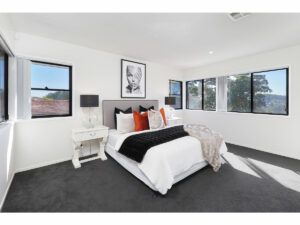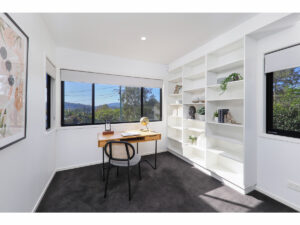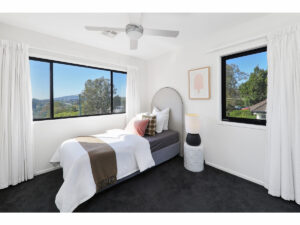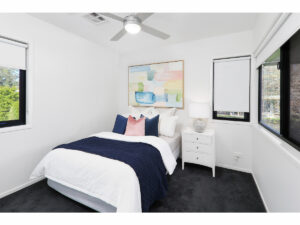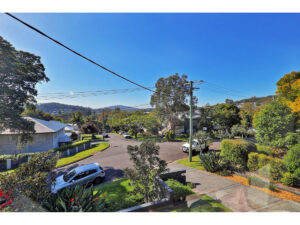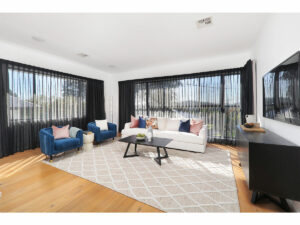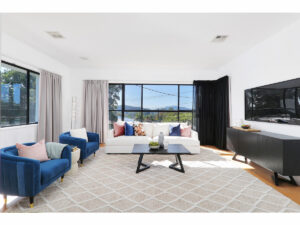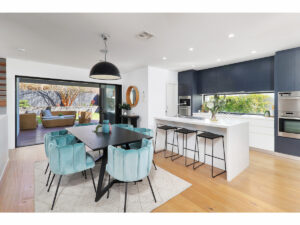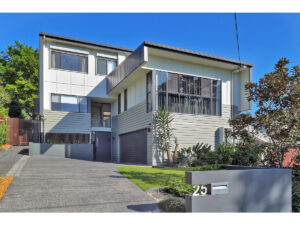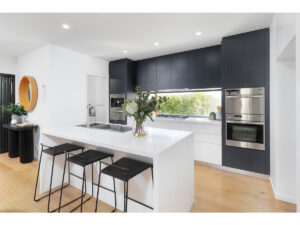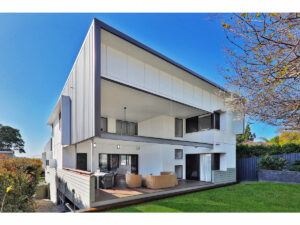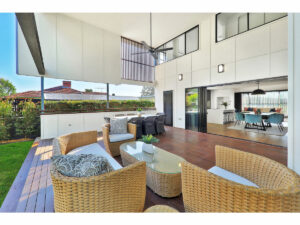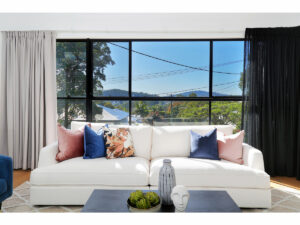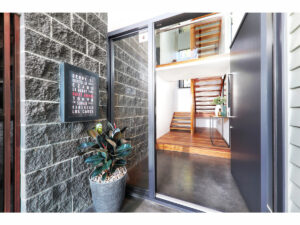25 Bailey Avenue, TARRAGINDI QLD 4121
Sold $1,790,000Make a Statement High on the Hill
Why compromise when you can have it all without lifting a finger?
If you’re looking for a move-in-ready family home that stands out from the crowd, 25 Bailey Avenue is the one.
Designed by renowned Brisbane architect Graham Nottle (Arkhefield) and completed in 2011, this executive home sets a benchmark for Tarragindi. The sellers have lovingly maintained ‘Bailey’ since building their dream house, and they’ve completed an upgrade just prior to listing so the new owners can simply move in and enjoy.
Positioned high on the avenue, the home enjoys sweeping easterly views across the suburb and beyond, with glimpses through to the Gateway Bridge from its upper level.
It’s elevation, open plan design and numerous windows catch breezes all day long.
The house’s contemporary interpretation of modernist design delivers three-levels of extraordinary family living, with four bedrooms plus a full-size office, three bathrooms and extensive indoor/outdoor space.
The kitchen is executive level featuring all Miele appliances with a seamless island benchtop and breakfast-bar.
The main level offers open plan living and dining with soaring ceilings and a beautiful Oak veneered floor.
The huge rear deck with double-height ceiling is perfect for outdoor living and entertaining, and feeds directly onto the flat backyard with landscaped gardens.
Upstairs is the huge main bedroom suite, walk-in robe with custom-built cabinetry and double-vanity ensuite. This level also accommodates another two bedrooms with built-ins, main bathroom and seperate toilet.
‘Bailey’ is within the highly desirable Wellers Hill State School catchment and just moments from St Elizabeth’s and Chardons Corner.
For those looking to start the next phase of life in a home that requires nothing but a new family ready to create their forever memories, 25 Bailey Ave will not disappoint.
The home’s extensive features include:
• Ducted and zoned air conditioning to all rooms, plus ceiling fans
• Wired for surround sound including Stealth hidden wall speakers and media cupboard to lounge
• Custom lightbox, polished concrete and slit-block wall entry with architectural spotted gum staircase
• Miele appliances including gas cooktop, rangehood, wall oven, integrated dishwasher, steamer oven, coffee machine and plate warmer
• Walk-in pantry, plumbing for ice-maker fridge.
• Engineered oak flooring to living area
• Linen cupboards on both levels
• High-clearance ceilings to living and dining
• Remote-controlled external shutters and screens to rear deck and upstairs bedrooms
• Drapes and blinds to all windows
• Crimsafe screens and security-glass M3 windows
• Full-height bathroom tiling including double-vanity ensuite with privacy toilet and oversized shower
• Separate office with bespoke built-in cabinetry and bookshelf
• Plumbed-in gas connection for barbeque and integrated speaker system to double-height deck
• Oversized double garage with storage/workshop space and wall storage
• The home is set on a beautifully landscaped 569 sqm site with feature lighting and integrated watering system
• Water tank plumbed to washing machine and toilets
inspections by appointment or see advertised open home times.
Property Features
- House
- 5 bed
- 3 bath
- 2 Parking Spaces
- Land is 569 m²
- Ensuite
- 2 Garage
- Remote Garage
- Study
- Dishwasher
- Built In Robes
- Deck
- Outdoor Entertaining
- Ducted Heating
- Ducted Cooling
- Map
- Street View
Have a Question About This Property?
One of our agents would be happy to help!

